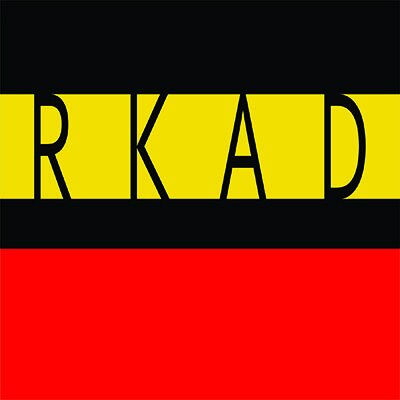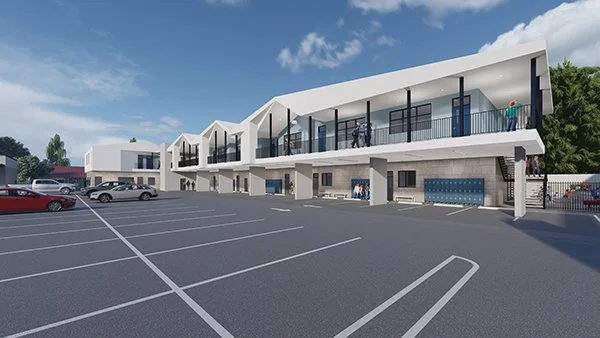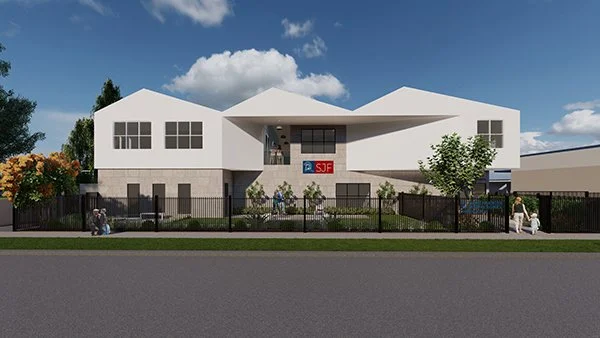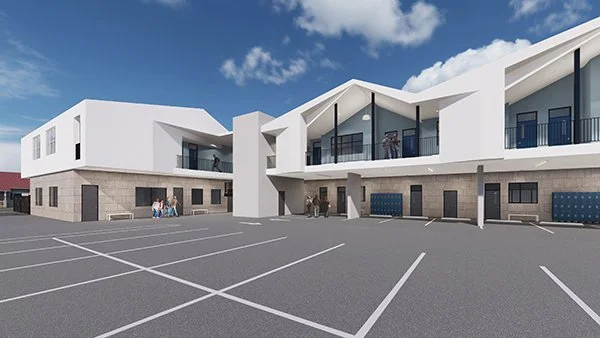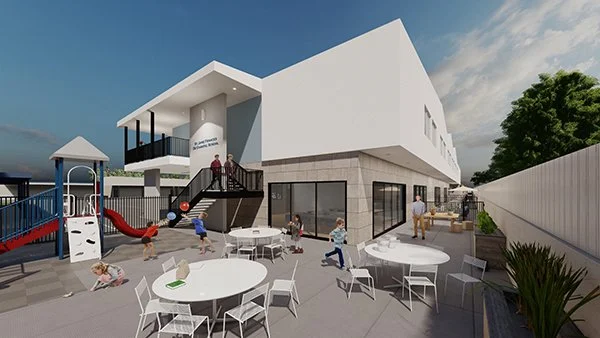
St. Frances de Chantal School Classroom Building
Non-Residential
Conceptual design of new classroom building that contains classrooms for Pre-K, T-K, Kindergarten and 1st - 8th. Additional spaces included for a new Administrative Suite, Meeting Rooms and STEM classroom.
Project currently in Fundraising for 2026 entitlements.
Credits
All images, ROBERT KERR architecture design
